Open House listings for Brentwood, Westwood, Bel Air, Holmby Hills, Beverly Hills, Beverly Hills Post Office, Beverly Glen, Franklin Canyon, Benedict Canyon and Trousdale Estates on Sunday, August 12, 2012.
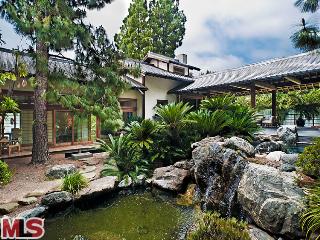 | RES-SFR:?? 914 HARTFORD WAY ,?BEVERLY HILLS ,CA ??90210 | MLS#:?12-598415 | LP:??$11,450,000 |
| AREA:??(1)Beverly Hills | STATUS:?? A | VIEW:??Yes | MAP:?? 592/E7 |
| STYLE:??Architectural | YB:??1987 | BR:??4 | BA:??8.50 |
| APN:? 4345-001-006 | ZONE:??BHR1* | HOD:??$0.00 | STORIES:??3 | APX SF:??7,862/OT |
| LSE:??No | GH:??Det'd | POOL:??No | APX LDM:?? | APX LSZ:??26,702/OT |
| LOP:??No | PUD:?? | FIREPL:??2 | PKGT:??3 | PKGC:??3 |
| DIRECTIONS:??Sunset to Hartford (North) |
REMARKS:??Incredible Architectural Compound in prime Beverly Hills - A masterpiece and genuine work of art in the authentic Japanese tradition, with main house & pavilion, tea house (guest house), and E/W tennis court. At center dazzling bonsai garden inspired by Kyoto's Nishi Honganji Temple with waterfall, koi pond, & spa surrounded by mature black pines. Designed by Bob Ray Offenhauser AIA, this estate was inspired by a passion for Japanese art, architecture, and by Kyoto's ?minka? country homes. Fine craftsmanship utilizing custom and imported materials such as Port Orford Cedar, Tokyo ?Hori? hardware, Red Oak, Bamboo, Osaka roof tile, Belgian marble, black cleft slate - create remarkable beauty throughout. Entertain in the magnificent ?Pavilion? (living rm) with hand-crafted 20 ft beamed ceilings, fire place, kitchenette, and loft; exquisite dining room framed in privacy w/Shoji screens; and outdoor "Great Room" overlooking garden. (see PRIVATE REMARKS for extended description)?  |
| ROOMS:??Bar,Breakfast,Breakfast Area,Breakfast Bar,Cabana,Den,Dining,Dining Area,Living,Loft,Office,Pantry,Patio Covered,Patio Open,Service Entrance,Wine Cellar,Other |
| OCC/SHOW:??Appointment w/List. Office,Call LA 1 | OH:? 08/12/2012 (2:00PM-5:00PM) |
| LP:?$11,450,000 | DOM/CDOM:?99/99 | LD:?05/04/2012 | ? | OLP:?$12,500,000 |
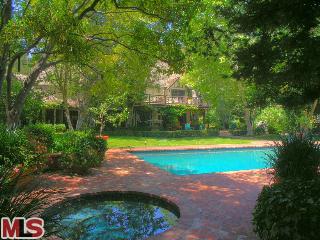 | RES-SFR:?? 9925 SUNSET ,?BEVERLY HILLS ,CA ??90210 | MLS#:?12-605823 | LP:??$7,988,888 | | AREA:??(1)Beverly Hills | STATUS:?? A | VIEW:??Yes | MAP:?? 592/D7 | | STYLE:??Traditional | YB:??1951 | BR:??5 | BA:??7.00 | | APN:? 4345-032-002 | ZONE:??BHR1* | HOD:??$0.00 | STORIES:??2 | APX SF:??5,500/OW | | LSE:??No | GH:??Det'd | POOL:??No | APX LDM:?? | APX LSZ:??32,000/OW | | LOP:?? | PUD:?? | FIREPL:??4 | PKGT:??18 | PKGC:??2 | | DIRECTIONS:??North of Sunset/Ladera (park on Ladera) | REMARKS:??Located less than three blocks away from the BEVERLY HILLS HOTEL. Live on ALMOST AN ACRE OF mostly FLAT LAND amidst a MAGICAL, award winning PRIVATE PARK which took two years to create. Gated main entrance rolls off the North side of world FAMOUS SUNSET BLVD ONTO LADERA DRIVE, which separates Beverly Hills proper from Holmby Hills, the home to some of the world's most famous celebrities. LUSH LAWNS AND VERDANT GROUNDS W/HUGE POOL, SPA, TWO KOI PONDS AND magnificent, MAJESTIC TOWERING TREES. This recently REMODELED HOME HAS SOME OF THE HIGHEST QUALITY CUSTOM UPGRADES AND UNIQUE FINISHES THROUGHOUT, such as AMERICAN CLAY applied to the master suite walls and ceilings,, ZINC, white ONYX and CAESAR STONE COUNTERS, GLASS WALL TILES, DOUBLE layer of HARDWOOD FLOORS throughout AND JERUSALEUM STONE flooring in master bath. EXQUISITE MASTER BEDROOM HAS a fireplace and HIS/ HER WALK-IN CLOSETS, SPA-LIKE STEAM SHOWER, DRY SAUNA and an extra-large TERRACE.?  | | ROOMS:??Bar,Basement,Breakfast,Den,Dining,Family,Gym,Library/Study,Living,Powder | | OCC/SHOW:??24-hr Notice,Appointment w/List. Office,Call LA 1 | OH:? 08/12/2012 (2:00PM-5:00PM) | | LP:?$7,988,888 | DOM/CDOM:?63/63 | LD:?06/09/2012 | ? | OLP:?$9,000,000 |
|
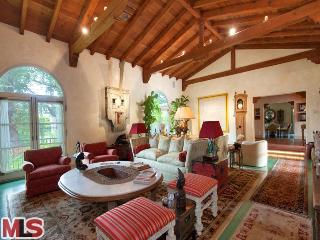 | RES-SFR:?? 704 N BEDFORD DR ,?BEVERLY HILLS ,CA ??90210 | MLS#:?12-612615 | LP:??$6,495,000 |
| AREA:??(1)Beverly Hills | STATUS:?? A | VIEW:??Yes | MAP:?? 632/E1 |
| STYLE:??Spanish | YB:??1929 | BR:??6 | BA:??9.00 |
| APN:? 4345-013-029 | ZONE:??BHR1* | HOD:??$0.00 | STORIES:??2 | APX SF:??6,400/OW |
| LSE:??No | GH:??Det'd | POOL:??Yes | APX LDM:?? | APX LSZ:??14,641/OW |
| LOP:??No | PUD:?? | FIREPL:??5 | PKGT:??7 | PKGC:??2 |
| DIRECTIONS:??Beverly Hills flats. Between Sunset and Santa Monica Blvd |
REMARKS:??Authentic Spanish legendary estate is unparalleled by its beauty. Splashing fountains, private courtyards & koi pond. This dramatic gated and very private home features 6 BDRM & 9 BA including a grand master with large dual baths & walk-in closets. 2-story entry leads to luxurious LR with Truss ceiling & grand stone fireplace. All public rooms open to vast loggias & sun-swept patios. Great for celebrity client. Extraordinary grounds- a must see! Please read private remarks for showings?  |
| ROOMS:??Bar,Basement,Breakfast,Dining,Family,Living,Office,Pantry,Patio Enclosed,Patio Open,Powder,Service Entrance,Sun |
| OCC/SHOW:??24-hr Notice,Call LA 1 | OH:? 08/12/2012 (2:00PM-4:00PM) |
| LP:?$6,495,000 | DOM/CDOM:?29/29 | LD:?07/13/2012 | ? | OLP:?$6,495,000 |
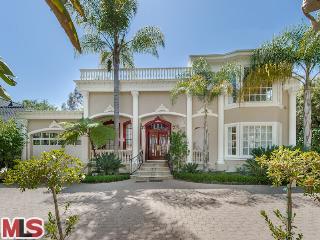 | RES-SFR:?? 613 N ALPINE DR ,?BEVERLY HILLS ,CA ??90210 | MLS#:?12-597271 | LP:??$5,850,000 |
| AREA:??(1)Beverly Hills | STATUS:?? A | VIEW:??Yes | MAP:?? 592/F7 |
| STYLE:??Mediterranean | YB:?? | BR:??6 | BA:??7.00 |
| APN:? 4341-029-015 | ZONE:??BHR1* | HOD:??$0.00 | STORIES:??2 | APX SF:??6,686/AS |
| LSE:?? | GH:??Det'd | POOL:??Yes | APX LDM:?? | APX LSZ:??14,376/AS |
| LOP:?? | PUD:?? | FIREPL:??2 | PKGT:??8 | PKGC:??2 |
| DIRECTIONS:??North of Santa Monica Blvd. 5 short blocks East of Rodeo Drive |
REMARKS:??Welcome to this Grand 2-story Mediterranean w/gated circular drivewy. Just under 7,000 sqft of liv space. Voluminous 2sty entry. Custom rebuilt for the present owners, no detail spared. LR w/a fireplc & Fam rm w/a walk-in bar, are set up with an open floor plan. Grt for entertaining. A stately DR adjacent to Chef's kitchen w/top of the line appliances, including 2 Bosch DWs, Viking Ref/freezer, center island & a walk in pantry. Laundry rm w/storage cabinets. Many skylights, loads of sunshine. 6 large en-suite bedrms. 4 upstairs, including an amazing MBR w/a romantic fireplc, a wet-bar, sitting area, huge walk-in custom closets& a terrace overlooking the backyard/pool. Master bath w/oversized steam shower& spa-tub. Upstairs landing is enormous & cud be a 2nd family hangout area. More surprises, a bonus rm, which cud be a great wine cellar + a guest-house. Parking for many cars. Loggia, grassy backyard, sparkling pool w/waterfall, BBQ & pizza oven. Too many details to tell. A must see!?  |
| ROOMS:??Basement,Bonus,Breakfast,Breakfast Area,Cabana,Center Hall,Den,Dining,Family,Gym,Library/Study,Living,Office,Patio Covered,Patio Open,Powder |
| OCC/SHOW:??Call LA 1,Listing Agent Accompanies | OH:? 08/12/2012 (2:00PM-5:00PM) |
| LP:?$5,850,000 | DOM/CDOM:?103/415 | LD:?04/30/2012 | ? | OLP:?$5,850,000 |
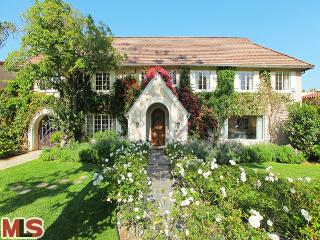 | RES-SFR:?? 618 N ARDEN DR ,?BEVERLY HILLS ,CA ??90210 | MLS#:?12-599385 | LP:??$5,695,000 | | AREA:??(1)Beverly Hills | STATUS:?? A | VIEW:??No | MAP:?? 592/G7 | | STYLE:??Traditional | YB:??1926 | BR:??6 | BA:??4.50 | | APN:? 4341-005-009 | ZONE:??BHR1* | HOD:??$0.00 | STORIES:??2 | APX SF:??6,196/OT | | LSE:?? | GH:??Det'd | POOL:??Yes | APX LDM:??85x158/AS | APX LSZ:??13,506/AS | | LOP:?? | PUD:?? | FIREPL:??4 | PKGT:??7 | PKGC:??3 | | DIRECTIONS:??BEVERLY HILLS FLATS - N. OF SANTA MONICA BLVD | REMARKS:??EMOTIONAL REDONE 2STY TRADITIONAL W/A CONTEMPORARY FLAIR AND ULTIMATE CURB APPEAL ON AN X-WIDE LOT. 5BD + OFFICE/GYM UPSTAIRS & MDS DOWN. GRACIOUS RMS W/WOOD & STONE FLOORS. HUGE MASTER W/SIT AREA/INCRED MARBLE BATH & GIANT WALK-IN. LOVELY FAMILY RM & ADJACENT BILLIARD RM. WINE CELLAR. REAR YARD W/PATIOS/LAWN/POOL/DRAMATIC GUEST UNIT (INCLUDES KITCHEN & BATH) OVER GARAGE! FLOWER-FILLED GARDENS FRONT AND REAR ENHANCE THE INHERENT CHARM OF THIS WONDERFUL HOME ON A MOST DESIRABLE QUIET STREET.?  | | ROOMS:??Bonus,Breakfast,Dining,Family,Gym,Living,Office,Patio Open,Powder | | OCC/SHOW:??24-hr Notice,Listing Agent Accompanies | OH:? 08/12/2012 (2:00PM-5:00PM) | | LP:?$5,695,000 | DOM/CDOM:?95/95 | LD:?05/08/2012 | ? | OLP:?$5,895,000 |
|
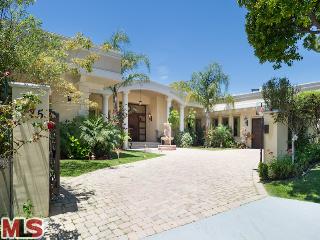 | RES-SFR:?? 1575 ALEXIS PL ,?BEVERLY HILLS ,CA ??90210 | MLS#:?12-602511 | LP:??$5,495,000 |
| AREA:??(1)Beverly Hills | STATUS:?? A | VIEW:??Yes | MAP:?? 592/G4 |
| STYLE:??Contemporary Mediterranean | YB:?? | BR:??4 | BA:??5.00 |
| APN:? 4391-015-020 | ZONE:??BHR1* | HOD:??$0.00 | STORIES:??1 | APX SF:??5,650/AS |
| LSE:?? | GH:??N/A | POOL:??Yes | APX LDM:??107x196/AS | APX LSZ:??21,038/AS |
| LOP:?? | PUD:?? | FIREPL:??2 | PKGT:??5 | PKGC:??2 |
| DIRECTIONS:??Loma Vista to Trousdale Place, to Alexis Pl |
REMARKS:??Come see this dramatic 1-story gated Mediterranean, with striking views of the city and the ocean. Located in a Cul-de-sac, this home has over 5600 square foot of living space, with exquisite details throughout. A grand Formal living room with a fireplace & walls of glass looking out to pool, waterfall & one of the largest out-door entertaining decks in Trousdale today. A stately formal dining room can comfortably accommodate large dinner parties. 2 powder rooms. Chef's dream kitchen, with large center island, custom cabinetry & breakfast area, is adjacent to the family room with a 2nd fireplace and a fantastic view. Coffered ceilings, crown and base moldings, just superb workmanship throughout this magnificent home. Oversized Master wing, with sitting area and walls of glass. Master bath has spa tub and an oversized steam shower. This property is truly one of its kind, with sparkling pool, spa, custom waterfall, BBQ station & an out-door bar. Not to forget Views, Views & more Views!?  |
| ROOMS:??Breakfast Area,Center Hall,Dining,Family,Living,Patio Covered,Patio Open,Powder,Service Entrance |
| OCC/SHOW:??Call LA 1,Listing Agent Accompanies | OH:? 08/12/2012 (2:00PM-5:00PM) |
| LP:?$5,495,000 | DOM/CDOM:?35/35 | LD:?05/24/2012 | ? | OLP:?$5,650,000 |
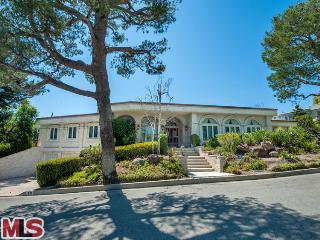 | RES-SFR:?? 1635 CARLA RDG ,?BEVERLY HILLS ,CA ??90210 | MLS#:?12-614917 | LP:??$5,400,000 |
| AREA:??(1)Beverly Hills | STATUS:?? A | VIEW:??Yes | MAP:?? 592/G4 |
| STYLE:??Contemporary Mediterranean | YB:??1980 | BR:??5 | BA:??8.00 |
| APN:? 4391-020-018 | ZONE:??BHR1YY | HOD:??$0.00 | STORIES:??1 | APX SF:??7,059/AS |
| LSE:??No | GH:??None | POOL:??Yes | APX LDM:??75x300/VN | APX LSZ:??22,271/AS |
| LOP:??No | PUD:?? | FIREPL:??2 | PKGT:??3 | PKGC:??3 |
| DIRECTIONS:??North of Sunset |
REMARKS:??Hard to find 7,000+ one story Mediterranean Contemporary home in Trousdale Estates with high ceilings, open floor plan with grand sized rooms. Five bedrooms, 8 baths, large formal living room highlighted by a marble fireplace. Banquet-size dining room, spacious family room with full entertainer's bar, kitchen with center island and breakfast area overlooking mountain and green belt views, paneled library/office with beautiful wood floors. In addition there is a maid's room and subterranean garage. There is a large swimming pool and huge deck area, which complete this special home.?  |
| ROOMS:??Bar,Breakfast,Breakfast Bar,Dining,Family,Library/Study,Living,Office,Powder |
| OCC/SHOW:??Call LA 2 | OH:? 08/12/2012 (2:00PM-5:00PM) |
| LP:?$5,400,000 | DOM/CDOM:?17/17 | LD:?07/25/2012 | ? | OLP:?$5,400,000 |
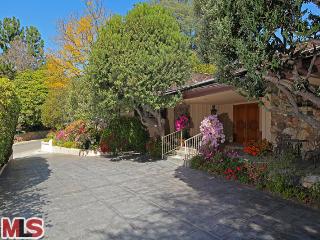 | RES-SFR:?? 912 OXFORD WAY ,?BEVERLY HILLS ,CA ??90210 | MLS#:?12-588019 | LP:??$4,995,000 | | AREA:??(1)Beverly Hills | STATUS:?? A | VIEW:??Yes | MAP:?? 592/E7 | | STYLE:??Ranch | YB:??1956 | BR:??5 | BA:??5.50 | | APN:? 4344-014-001 | ZONE:??BHR1* | HOD:??$0.00 | STORIES:??1 | APX SF:??4,534/AS | | LSE:??No | GH:??None | POOL:??Yes | APX LDM:?? | APX LSZ:??20,640/AS | | LOP:??No | PUD:??No | FIREPL:??1 | PKGT:??4 | PKGC:??2 | | DIRECTIONS:??North Of Sunset, South of Lexington, West of Beverly, East of Benedict Canyon | REMARKS:??Great opportunity to purchase a home in one of Beverly Hills most prestigious locations. This single story house is impeccably maintained and should appeal to everyone looking to move in or develop a trophy property. The house features a wonderful floor plan with parquet floors, crown moldings and large windows that reveal a private yard with a pool and poolside bar. The living room, equipped with a wet bar, wood burning fireplace opens to a beautiful dining room. The spacious kitchen contains a subzero refrigerator, abundant cabinetry and a breakfast nook that connects to a maids suite and large 2 car garage. This is a gracious and comfortable home with tremendous possibility.?  | | ROOMS:??Bar,Breakfast Area,Dining,Living,Patio Covered,Powder | | OCC/SHOW:??24-hr Notice,Call LA 1 | OH:? 08/12/2012 (2:00PM-5:00PM) | | LP:?$4,995,000 | DOM/CDOM:?149/149 | LD:?03/15/2012 | ? | OLP:?$5,250,000 |
|
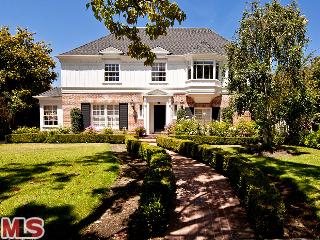 | RES-SFR:?? 618 N TRENTON DR ,?BEVERLY HILLS ,CA ??90210 | MLS#:?12-606677 | LP:??$4,850,000 |
| AREA:??(1)Beverly Hills | STATUS:?? A | VIEW:??Yes | MAP:?? 632/E2 |
| STYLE:??Traditional | YB:??1940 | BR:??4 | BA:??4.50 |
| APN:? 4345-019-022 | ZONE:??BHR1* | HOD:??$0.00 | STORIES:??2 | APX SF:??3,636/AS |
| LSE:?? | GH:??None | POOL:??Yes | APX LDM:?? | APX LSZ:??11,563/AS |
| LOP:?? | PUD:?? | FIREPL:?? | PKGT:??2 | PKGC:??2 |
| DIRECTIONS:??SOUTH OF SUNSET-NORTH OF SANTA MONICA BLVD |
REMARKS:??Inviting and grand- a stately manor located in the flats of Beverly Hills. This 4 bedroom, 4.5 bath Traditional home has been extensively remodeled. Sunny and bright, the cheery home features a large living room with entertainment area, beautifully custom-made bar, and family room with fireplace. The gourmet kitchen with top-of-the-line appliances includes granite counter tops, as well as a quaint and cozy breakfast area. The Master bedroom with sitting area boasts his/hers walk-in closets, as well as dual sinks. There are two additional bedroom suites upstairs and a maids room downstairs. Highlights of the home include French doors and windows, beautiful crown molding, recessed lighting, and rich hardwood floors throughout. The back of the house is home to a large grassy yard with pool as well as a changing room. This home is a must see!?  |
| ROOMS:??Breakfast Area,Center Hall,Den,Dining,Family,Library/Study,Living,Powder |
| OCC/SHOW:??24-hr Notice,Call LA 1 | OH:? 08/12/2012 (2:00PM-5:00PM) |
| LP:?$4,850,000 | DOM/CDOM:?59/59 | LD:?06/13/2012 | ? | OLP:?$4,850,000 |
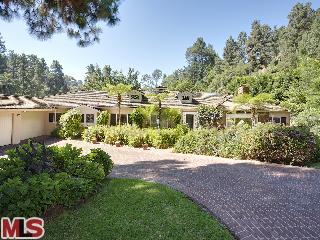 | RES-SFR:?? 1231 LAGO VISTA DR ,?BEVERLY HILLS ,CA ??90210 | MLS#:?12-611279 | LP:??$4,695,000 |
| AREA:??(1)Beverly Hills | STATUS:?? A | VIEW:??No | MAP:?? 592/F5 |
| STYLE:??Traditional | YB:??1954 | BR:??5 | BA:??4.00 |
| APN:? 4350-019-021 | ZONE:??BHR1* | HOD:??$0.00 | STORIES:??1 | APX SF:??4,388/AS |
| LSE:??No | GH:??N/A | POOL:??Yes | APX LDM:?? | APX LSZ:??44,919/AS |
| LOP:??No | PUD:??No | FIREPL:?? | PKGT:?? | PKGC:?? |
| DIRECTIONS:??North of Sunset, Coldwater Canyon to Lago Vista |
REMARKS:??This one story tennis court estate is sited on two legal lots totaling just over an acre of land. Located on a quiet street, with easy accessibility to downtown Beverly Hills or the Valley, this charming traditional home offers amazing potential. A wonderful floor plan offers four bedrooms plus a staff room and generous public rooms. The setting is tranquil and private with a large covered patio perfect for entertaining, mature landscaping and a pool.?  |
| ROOMS:??Breakfast Area,Dining,Family,Library/Study,Living,Pantry,Patio Open |
| OCC/SHOW:??Appointment w/List. Office | OH:? 08/12/2012 (2:00PM-5:00PM) |
| LP:?$4,695,000 | DOM/CDOM:?33/33 | LD:?07/09/2012 | ? | OLP:?$4,695,000 |
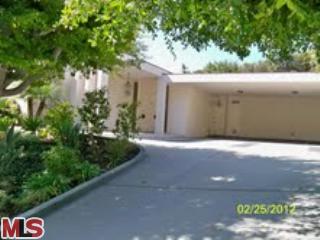 | RES-SFR:?? 1023 N HILLCREST RD ,?BEVERLY HILLS ,CA ??90210 | MLS#:?12-585487 | LP:??$4,300,000 | | AREA:??(1)Beverly Hills | STATUS:?? A | VIEW:??Yes | MAP:?? 592/G5 | | STYLE:??Contemporary | YB:??1962 | BR:??4 | BA:??4.50 | | APN:? 4391-031-025 | ZONE:??BHR1* | HOD:??$0.00 | STORIES:??1 | APX SF:??4,432/AS | | LSE:?? | GH:??None | POOL:??Yes | APX LDM:?? | APX LSZ:??20,440/AS | | LOP:?? | PUD:?? | FIREPL:??2 | PKGT:??6 | PKGC:??3 | | DIRECTIONS:??N of Sunset Blvd North of Doheny Rd | REMARKS:??Superb immaculate one story with high ceiling home with great city views. Large entertainment area with fireplace overlooking the backyard pool and the views. Separate family room which could be opened to the kitchen with fireplace and opening to large pool area . Master with 2 large closets and a large bathroom.additional 2 bedrooms and maids are the features of this perfect location in Beverly Hills Trousdale Estates area.?  | | ROOMS:??Den,Dining,Dining Area,Family | | OCC/SHOW:??Appointment w/List. Office | OH:? 08/12/2012 (3:00PM-6:00PM) | | LP:?$4,300,000 | DOM/CDOM:?163/163 | LD:?03/01/2012 | ? | OLP:?$4,700,000 |
|
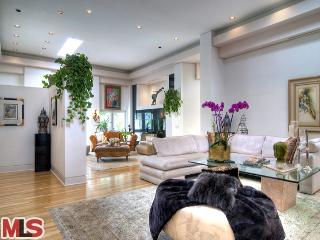 | RES-SFR:?? 1166 SAN YSIDRO DR ,?BEVERLY HILLS ,CA ??90210 | MLS#:?12-613029 | LP:??$4,295,000 |
| AREA:??(1)Beverly Hills | STATUS:?? A | VIEW:??Yes | MAP:?? 592/D5 |
| STYLE:??Contemporary | YB:?? | BR:??6 | BA:??6.00 |
| APN:? 4348-014-011 | ZONE:??BHR1* | HOD:??$0.00 | STORIES:??2 | APX SF:??5,207/AS |
| LSE:?? | GH:??Det'd | POOL:??Yes | APX LDM:?? | APX LSZ:??24,132/AS |
| LOP:?? | PUD:?? | FIREPL:??2 | PKGT:??6 | PKGC:??2 |
| DIRECTIONS:??Benedict to Tower |
REMARKS:??This modern, sophisticated estate boast and exquisite master suite, with both his and her closets and bathrooms. There are three additional bedrooms upstairs with a maid's down. The living space comprises of an airy living room which opens to the family room, office, and spacious state-of-the-art kitchen featuring a breakfast area. The contemporary air of the home is further enhanced by the extra high ceilings, skylights, and endless wall space available for displaying art. Grounds include a circular driveway, pool, waterfall and guesthouse.?  |
| ROOMS:??Bar,Breakfast Area,Dining,Family,Living,Powder |
| OCC/SHOW:??Listing Agent Accompanies | OH:? 08/12/2012 (2:00PM-5:00PM) |
| LP:?$4,295,000 | DOM/CDOM:?26/133 | LD:?07/16/2012 | ? | OLP:?$4,295,000 |
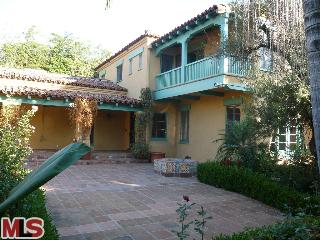 | RES-SFR:?? 600 N LINDEN DR ,?BEVERLY HILLS ,CA ??90210 | MLS#:?12-617919 | LP:??$4,159,000 |
| AREA:??(1)Beverly Hills | STATUS:?? A | VIEW:??No | MAP:?? 632/E3 |
| STYLE:??Spanish | YB:??1928 | BR:??4 | BA:??4.50 |
| APN:? 4345-021-024 | ZONE:??BHR1* | HOD:??$0.00 | STORIES:??2 | APX SF:??3,488/AS |
| LSE:??No | GH:??Det'd | POOL:??Yes | APX LDM:?? | APX LSZ:??12,112/AS |
| LOP:??No | PUD:?? | FIREPL:??2 | PKGT:??6 | PKGC:??2 |
| DIRECTIONS:??North of Santa Monica, West of Beverly Drive |
REMARKS:??Authentic & charming 2 story Courtyard Spanish w/large guest house, pool & lovely private grounds. Remodeled island kitchen w/Sub Zero refrigerator. Sunny breakfast room w/ original corner built-ins. Beautiful entry hall w/original magnasite floors, deco tiles & stained glass window. Large living room w/hand painted beamed ceiling, skylights & fireplace. Charming den/library w/fireplace. Lovely private yard w/pool.?  |
| ROOMS:??Bar,Basement,Breakfast,Center Hall,Dining,Living,Pantry,Patio Open,Powder,Service Entrance |
| OCC/SHOW:??Call LA 1,Listing Agent Accompanies | OH:? 08/12/2012 (2:00PM-5:00PM) |
| LP:?$4,159,000 | DOM/CDOM:?2/2 | LD:?08/09/2012 | ? | OLP:?$4,159,000 |
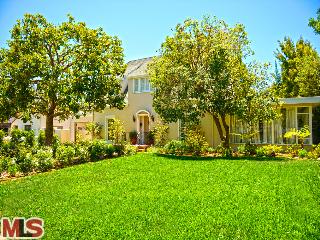 | RES-SFR:?? 617 N REXFORD DR ,?BEVERLY HILLS ,CA ??90210 | MLS#:?12-614047 | LP:??$3,895,000 | | AREA:??(1)Beverly Hills | STATUS:?? A | VIEW:??Yes | MAP:?? 632/F1 | | STYLE:??Country French | YB:??1923 | BR:??5 | BA:??4.50 | | APN:? 4344-004-024 | ZONE:??BHR1* | HOD:??$0.00 | STORIES:??2 | APX SF:??3,307/AS | | LSE:??No | GH:??None | POOL:??Yes | APX LDM:?? | APX LSZ:??13,685/AS | | LOP:??No | PUD:??No | FIREPL:??1 | PKGT:??6 | PKGC:??3 | | DIRECTIONS:??North of Santa Monica Blvd., east of Rodeo and Canon | REMARKS:??Magical 1923 Country French steeped with romance and history in the prestigious BH Flats. First time on the market! This classic and graceful beauty was previously owned by Marilyn Monroe's famed agent and companion, Johnny Hyde, during the years he managed her. Crowned by a magnificent magnolia tree and bordered by fragrant gardens, this peaceful sanctuary evokes the halcyon days of the golden era of Beverly Hills. Enter to an inviting and spacious living room w/ brick fireplace, paneled dining room, charming kitchen w/ SS appliances & breakfast area, lovely office, fantastic library/family room w/ checkered Terrazzo floors, hardwoods, separate master off glass walled hallway, plus an additional bedroom and French doors throughout. Upstairs has three bedrooms--two of them en-suite w/ darling vintage baths. Sexy oval pool, lush new lawns & landscaping, pool room and newer systems. Lovingly cared for with fresh paint, carpet and upgrades throughout. Ready for your designer vision.?  | | ROOMS:??Breakfast Area,Dining,Family,Library/Study,Living,Office,Patio Covered,Service Entrance,Other | | OCC/SHOW:??Listing Agent Accompanies | OH:? 08/12/2012 (11:00AM-1:00PM) | | LP:?$3,895,000 | DOM/CDOM:?22/22 | LD:?07/20/2012 | ? | OLP:?$3,895,000 |
|









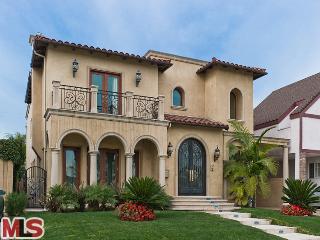





No comments:
Post a Comment
Note: Only a member of this blog may post a comment.